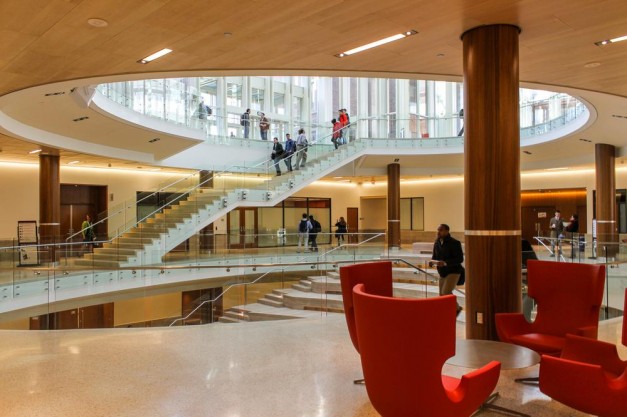Facilities and Construction
Olin Business school classes migrate to incomplete Knight and Bauer Halls
The atrium of the new Knight and Bauer Halls features an enormous skylight. The buildings opened to undergraduate and graduate classes on Monday, March 17.
Even after the construction trucks leave in a number of weeks, there are parts to the building that will remain unfinished for several years, until they are needed.
The two buildings are an expansion of the Olin Business School, which will continue to occupy its current spaces of Simon Hall and the Knight Center. Faculty from several business school departments have moved into new offices in the buildings, and numerous classes for both undergraduate and graduate students have been moved to the new facilities. Minor construction and landscaping work is still taking place.
Faculty in the departments of finance, accounting and managerial economics have remained in Simon Hall, leaving some space in both Simon and the new buildings unoccupied. Knight and Bauer Halls include more than 1,200 square feet of “shell” space made up solely of concrete walls; Brian Bannister, associate dean for finance and administration, said these unfinished spaces are intended to help the business school continue to expand in the future.
“You need to have your facilities in place before you can start growing and offering new academic programs or growing the size of your academic programs,” Bannister said. “That tends to happen in very large discrete chunks. The idea behind shell space is that you leave some of it unfinished partly because it’s not quite needed in your growth scenario yet…and also partly because our needs may evolve.”
The Starbucks rumored to be coming to campus will arrive in the fall, accompanied by a deli, international food station and other options provided by Aramark, which currently operates the cafe in Anheuser-Busch Hall. Currently, the buildings house a small selection of sandwiches and other items.
While they are built using the same red granite as the rest of campus, the new facilities have an open design, with a naturally lit center atrium. The buildings are internally connected, and there are five levels, the top two of which are home to faculty offices.
Senior Michael Harding said he appreciated both the aesthetics and function of the new buildings.
“The classrooms are more open than any other classrooms that I’ve ever seen at Wash. U.,” Harding said. “Some of the classrooms are pretty interestingly designed. All the tables are movable and all the chairs are movable…which is pretty cool.”
He added that the new study rooms were easy to reserve using the buildings’ touch-screen displays and noted that they seemed to be well-utilized.
Despite the ongoing work being done to the buildings, Harding said construction had not detracted from his experience studying and attending classes in the new spaces.
“The beauty of the buildings more than makes up for any of the construction,” Harding said.
According to Bannister, programming in the new buildings—including a screening of the St. Louis Cardinals’ home opener on April 7—is currently targeted at business school students, but the school will begin to reach out in the fall to students in other schools.

