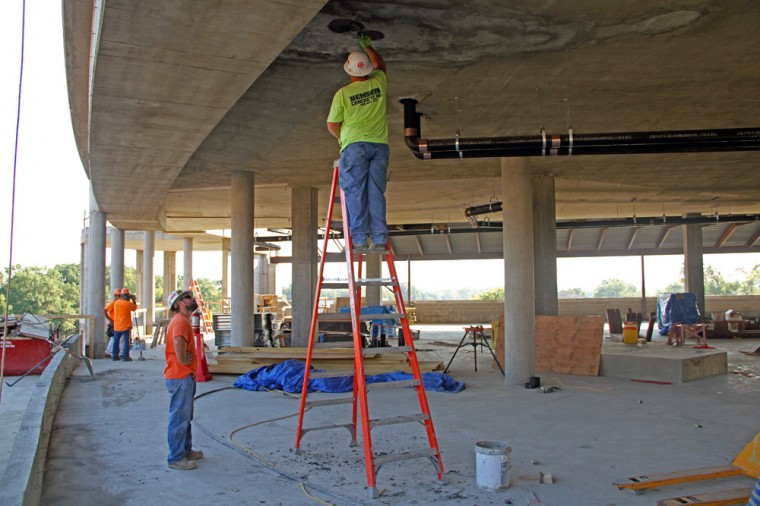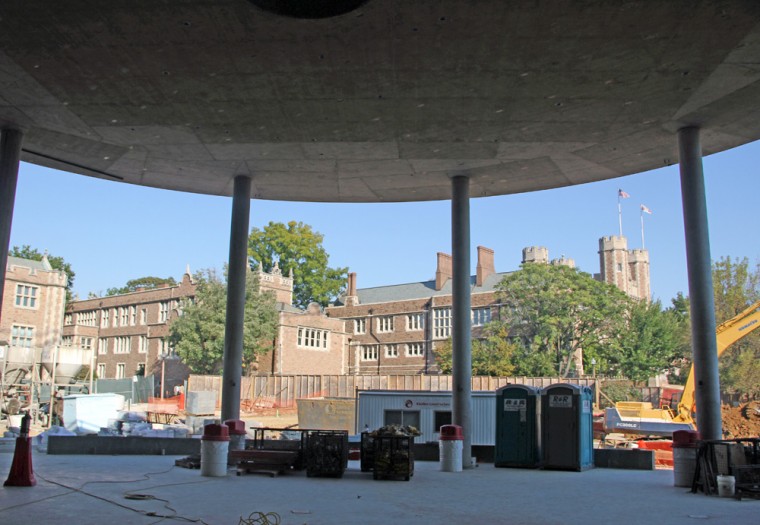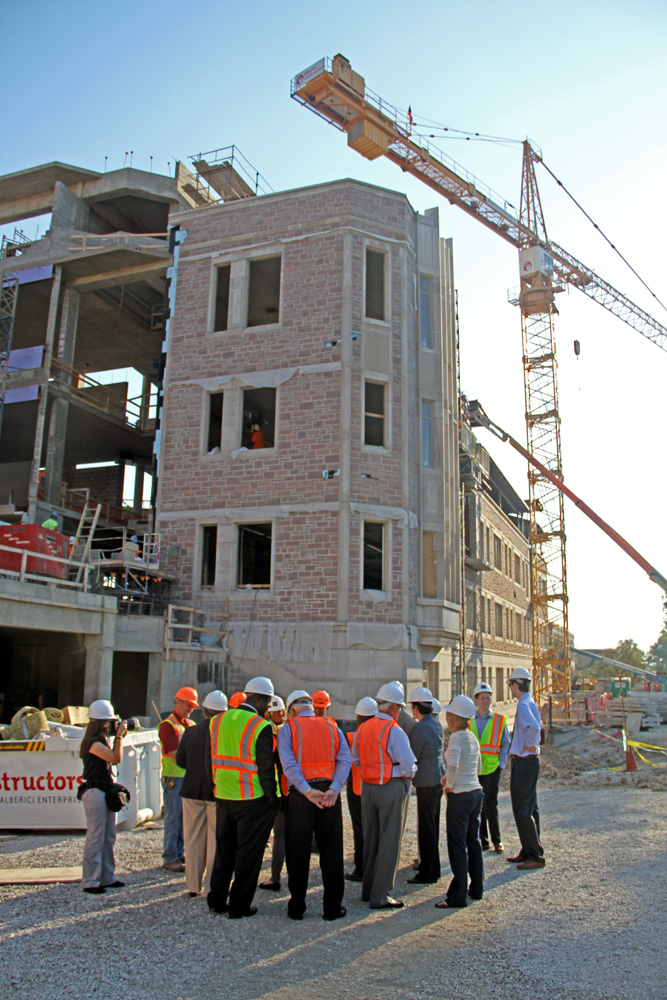Uncategorized
A sneak peek at the new Brown School building
This Monday, Student Life had the opportunity to get a sneak peek of the new Brown School of Social Work building. Led by project managers Neal Schaeffer and Omar Senghore, we previewed the expected LEED Platinum building and its first on-campus features. The following is a series of photos detailing the project’s features and construction progress.

The outdoor rooftop patio juts out from the third floor of the new Brown School of Social Work building. The building will also feature interior gardens, a green roof and an active learning classroom.
 Stephen Huber
Stephen Huber Brookings Hall is visible from the new Brown School building. The project’s general construction contractor, Alberici, has been working on the building since the summer of 2013.

Construction workers apply a layer of concrete to the third-floor ceiling of the new Brown School building. The St. Louis Gateway Arch is clearly visible from the top floor of the building.

The forum, surrounded by glass windows, will be a 4,000-square-foot open space overlooking Brookings Hall. Additionally, the new building will host seven new classrooms, seven group-study rooms and a full-service cafe.

University donors and staff tour the Brown School expansion worksite. The construction started in September 2013 and will be approximately 105,000 gross square feet.
