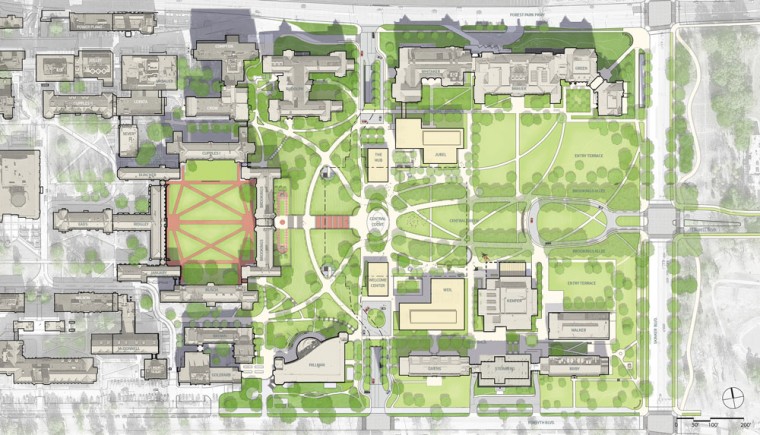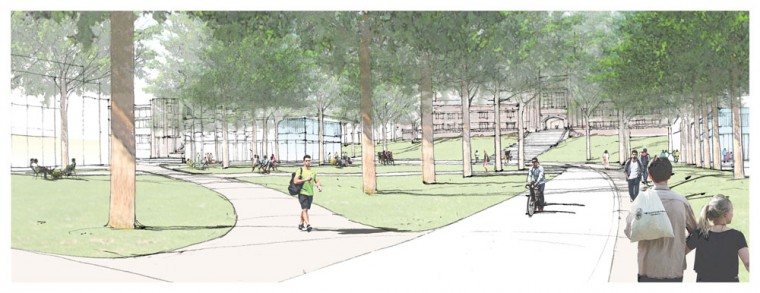Facilities and Construction
Trustees approve plan for major campus expansion
Years in the making, a proposal to expand the east end of campus with several new buildings, green spaces and an underground parking garage was approved by the board of trustees on Friday.
Excavation and construction will begin soon after the May 2017 commencement ceremonies and are set to finish by the 2019 commencement. The project is predicted to cost approximately $240 million, coming mostly from donor funds and other sources specifically designated for capital projects.
The plan will transform the entire east end of campus from Brookings Hall to Skinker Boulevard, connecting the engineering, art and architecture buildings with each other and integrating them more fully with campus.
 Courtesy of the Washington University Office of Public Affairs
Courtesy of the Washington University Office of Public Affairs The University plans to transform the east end of campus with four new buildings, added green spaces and an underground parking garage. Plans for the expansion were approved by the board of trustees this past Friday, Oct. 3.
The University intends to do this by adding two new academic buildings, Jubel Hall and Weil Hall, as well as green spaces, an underground parking garage and two glass buildings: a designated welcome center for admissions and a building the administration tentatively titled “The Hub,” which is slated to feature dining spaces, showers, changing rooms and academic programming.
Jubel, which will be situated to the south of the current Whitaker Hall, will serve as the home for the department of mechanical engineering and materials science. Additionally, Jubel will feature a maker space, available to all students, for designing and building technology.
Weil Hall will be built in the space currently used as surface parking on the west side of the Sam Fox School of Design & Visual Arts. The building will provide space for graduate students to be located on the Danforth campus, rather than its current location at the Lewis Center on Kingsland Avenue.
“[The plan] was a confluence of programmatic accommodation for Sam Fox, engineering and the other schools,” Jamie Kolker, assistant vice chancellor of campus planning and director of capital projects, said.
Junior Alicia Morris, an undergraduate in the architecture program, learned about the project as a freshman and said she was excited about the additional academic space.
“I love the idea because, quite frankly, the art and architecture buildings are out of date and running out of room to house students, so as the expansion includes the construction of a new architecture building, there will finally be more room for everyone in Sam Fox to work with,” Morris said.
The underground parking garage that will replace the surface lots will have only 790 spaces, a reduction from current levels. Vice Chancellor for Public Affairs Jill Friedman said that this change is the result of a downward trend in parking use, which Wrighton said has been encouraged by the University through increased alternative-transportation initiatives, such as the MetroLink U-Pass available to all full-time and benefits-eligible staff.
“We’re also subsidizing the [Enterprise] CarShare, and that enables people to have short-term use of an automobile for [a] relatively low price and when people take some time to think about it, it’s a much better deal than owning your car if you’re cost-conscious,” Wrighton said. “And yes, we’ve raised prices. The result is today there’s an abundance of parking that’s available on the South 40, and on the north side of the campus we have a lot of parking places virtually every day.”
Kolker, who has been involved with the project since its inception, said that the parking garage, though smaller, will depend specifically on decreased car usage.
“Hopefully, one can think that in the decades to come, parking demand will decrease as single-occupancy vehicle use decreases, so we’re designing the garage in a way that’s adaptable to other uses than parking,” Kolker said.
 Courtesy of the Washington University Office of Public Affairs
Courtesy of the Washington University Office of Public Affairs Wrighton said that this design was important for looking toward the future.
“One of the things that I’ve asked be included in this project is the ability to reconfigure the underground parking to useful space,” Wrighton said. “So when people go into the garage they’ll see higher ceilings…I think it’s 10 1/2 feet. That would make it attractive if we wanted to do something underground as Google or Apple or Tesla develop on-demand vehicles.”
“We don’t know what 100 years will bring, just as Robert Brookings didn’t realize what another 100 years of development would bring,” Wrighton added. “So we’ve tried to be thoughtful about how the campus would be used down the road.”
According to the University’s promotional booklet, the plan is also intended to “reflect the character of Forest Park” in its landscaping by including trees native to the area and an overall larger tree canopy.
Both Wrighton and Kolker said that connectivity between different sections of campus was a major issue that they wanted to address in the new plan. The elimination of traffic on Hoyt Drive will be part of this effort. Kolker said that Hoyt drive currently acts as a physical and conceptual barrier between the various areas of campus.
“Just re-landscaping isn’t necessarily going to bring people from the business school, whose locus of activity is in Simon Hall and those other business school buildings,” Wrighton said. “But one of the things that deters interaction [east of Brookings]…you have north-south traffic on Hoyt, and you have east-west traffic on Brookings, and it’s not like an open field: It’s broken up by vehicular traffic.”
 Courtesy of the Washington University Office of Public Affairs
Courtesy of the Washington University Office of Public Affairs The proposed Central Green preserves the current view of Brookings Hall from Skinker Boulevard, with added bike paths and green space. Preservation of the historic view was a concern in the planning of the new east end of campus.
Annie Brinza, a junior studying systems engineering, noted that the expansion would likely help to bridge the sections of campus, despite concerns about parking.
“The engineering and art campuses feel disparate from the rest of the school due to Hoyt, and I know this expansion will help make the University feel more cohesive,” Brinza said.
Second-year MFA student Holly McGraw said that the new Weil Hall, which will house the MFA studios, will provide increased connectivity between artists and other disciplines.
“Obviously if we’re closer it will be easier to collaborate with people from other departments, which I think is the practice of a lot of contemporary artists,” McGraw said.
The ThurtenE Carnival, a campus tradition since the early 1900s, has been held on the surface parking lot to the south of the engineering buildings, but with the elimination of this space, the carnival will have to be relocated. Administrators have not yet determined its new location.
“We haven’t worked out what will happen there. It’s possible that we could still do the ThurtenE Carnival, certainly in the spring of ’17, we could do it where we have been doing it,” Wrighton said. “But on a longer-term basis, we do not see this taking place on the east end of campus.”
Senior Adam Cohen-Nowak, public relations chair for ThurtenE, said that organizers will work with administrators so that the carnival can continue to take place.
“Whether that includes relocation in the foreseeable future, we are dedicated to continuing this long-standing tradition for the Wash. U. and St. Louis communities each alumni weekend,” Cohen-Nowak said.
In the future, the plan also allows for additional construction in some of the green space, Wrighton said.
“There’s room to build buildings,” Wrighton said. “So those are things that if somebody said, ‘Let’s see what you want to do—I want to do something new,’ like build a computer science building, we have space for that.”
Editor’s note: This article has been updated to include new information.
