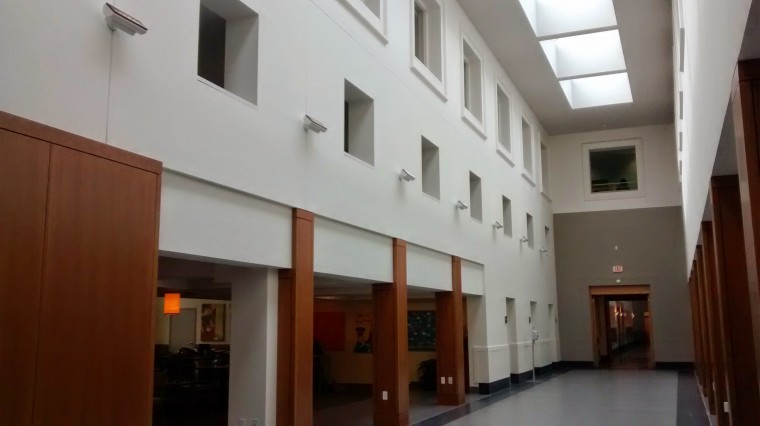Facilities and Construction
Simon Hall renovations continue b-school updates, model after new Knight and Bauer
After the Olin Business School completed its construction of Knight Hall and Bauer Hall in May, the business school began renovations on Simon Hall, which up
until that point had been home to Olin in all its capacities for more than two decades.
 NJ Fu | Student Life
NJ Fu | Student Life A newly renovated hallway in Simon Hall replaces the old Flag Hallway. Simon has been undergoing renovations since last May, when the Olin Business School’s new buildings were completed.
The new renovations are meant to mimic the open floor plans of the business school’s newest buildings, including the remodeling of the former Flag Hallway, the relocation of the undergraduate business programs office and the undergraduate business student lounge, and the transformation of May Auditorium.
Students and administrators have responded generally positively to the changes, although some thought the new design of May Auditorium impeded its function as a classroom.
Brian Bannister, associate dean for finance and administration, said that the renovations were intended to modernize Simon after the construction of the new business school buildings.
“We wanted to bring the Simon building closer to the standards of the new construction we did in Knight and Bauer,” Bannister said.
“We also knew we had a lot of rework to do as we readjusted to the space,” he added. “Bringing [the office of] undergraduate programs up to the first floor and expanding the undergraduate lounge—those things [among others] we knew were going to need major renovation to accomplish.”
Among many considerations for the renovations, Bannister emphasized in particular the need to make the space more ideal for networking, a vital part of the business education.
“One of the things that we’d always felt about Simon Hall is that it’s a great building, but it has lacked a social heart and a place for students to connect with each other that was adequately sized,” he explained.
Students responded well to the new location and design of the undergraduate business student lounge, which grew in size and is now lined with glass walls.
“I really like it [now] because it was always so crowded and so loud, and you’d never be able to find a free table to work [at] in between classes,” junior Ellen Kaushansky said. “Now, between the new lounge being renovated and [Einstein Bros Bagels] being bigger, there’s space everywhere you look, and it’s just a much more pleasant environment to work in.”
Julia Brosseau, a junior in the business school, also found the new lounge to be greatly improved.
“I come here a lot more this year; last year, I didn’t come that much because I would tend to hang out in Einstein’s or go somewhere else to meet friends,” Brosseau said. “I think it’s bigger, and it’s much easier to find friends here because more of my friends hang out here now.”
According to several administrators, the relocation of the undergraduate programs office next to the lounge has been a catalyst for communication between students and administration in the business school.
“I can just hop over to the lounge and say hello [to students], or go to Einstein’s,” Associate Dean of Student Development Steve Malter said. “I think all of our staff has been taking advantage of that, and that’s really what we’re here for: it’s to engage our students.”
Students noted that the newly renovated hallway in the lower level also seemed to address the need for more space to socialize.
“The only time I would ever come down here was to go to the vending machine, but now it’s actually a useable area, so that’s cool,” senior business student Bethany Stachenfeld said. “I don’t know where all this space came from; it seems like everything just got bigger.”
Another upgrade from the renovation is the May Auditorium, which was repurposed for usage as a classroom for the College of Arts & Sciences. The facility saw several changes, including the leveling of the floors, installation of blackboards and increase in seating capacity from 314 to 356 seats.
“The design is perfect,” Roya Beheshti, associate professor of mathematics, said. “It looks very nice, and I think it lets the students see the boards very easily because the floor is almost flat. I don’t have any complaints.”
“The acoustics are pretty good,” Sudeshna Bandyopadhyay, senior lecturer in economics, said. “I don’t know for certain if they’re better, but it feels like they are. It’s very good; I don’t have to use a microphone here.”
However, Bandyopadhyay also thought that the auditorium might have been larger than necessary for a classroom.
“I think the room is too wide and not long enough,” Bandyopadhyay said. “Because I have PowerPoint slides all the way on one side of the board and I write always on the other side, I really can’t use these seats very well because the students to my left can’t see much of the slides.”
Despite these difficulties, however, faculty remain optimistic about working in Simon.
“As a faculty member [whose office] stayed in Simon Hall, I’m not at all jealous about the new building because I think that the quality level of the newly renovated classrooms and the common spaces in Simon Hall has been brought up to a level that is certainly comparable to the new building,” Clifford Holekamp, senior lecturer in entrepreneurship, said. “So I feel good about being in Simon; it’s a nice place to be.”
